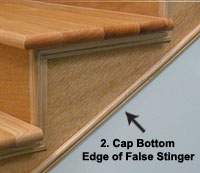| Lacasse Fine Wood Products Inc. | search our site |
Stair Tread Moldings for Hardwood Steps
(finishing off the corners under the treads & riser-stringer interface, using specific stair tread moldings designed for the job)
Moldings for a Standard Finished-End Tread - stringer side
 1. If you have an open stair tread with a finished end, but
no return (see styles
here) then you will need to add a trim under the edge
of the tread and down the corner between the riser & stringer.
1. If you have an open stair tread with a finished end, but
no return (see styles
here) then you will need to add a trim under the edge
of the tread and down the corner between the riser & stringer.
We typically suggest using #1510 Panel Mldg. ![]()
Or for a less colonial look you could use a traditional door stop as long as one edge is square where it meets the riser.
colonial door stop #1500 ![]()
 2. If you've added a false stringer on the outside edge this
is also a great trim to finish off the bottom edge.
2. If you've added a false stringer on the outside edge this
is also a great trim to finish off the bottom edge.
If the edge is uneven #1510 can be rabbeted 1/4" deep
to overlap sheet ![]()
If the edge is nice and straight you can avoid the extra work and just butt it up to the bottom edge.
This moulding is typically availble in stock in oak, maple and birch and occasionaly, small quantities in walnut, cherry and brazilian cherry.
Moldings for a Standard Finished-End Tread - riser facee
 A small panel moulding #1520
A small panel moulding #1520 ![]() is
used to face trim between the upper stair tread nosing and
the tread below.
is
used to face trim between the upper stair tread nosing and
the tread below.
After you have installed the small trim under the tread & down the riser as shown above, often the front edge of the riser still needs to be covered to hide the connection between the plywood riser and trim #1510 installed as suggested above..
The two moldings together form a fancy outside corner to cap the riser-stringer interface.
Door Stop: for Inside Corner of Riser, in wall-to-wall installation
 Typically installers use a piece of colonial door stop #1500
Typically installers use a piece of colonial door stop #1500 ![]() for this application.
for this application.
This trim is only necessary if you find you have a gap where the plywood riser meets with the stringer in the left corner.
It makes a cleaner look if you are able to get a tight fit. Best suggestion is to make sure the angles are square first and then cut the riser SLIGHTLY longer than measure and snap fit into place.
Do oversize TOO much or you'll end up with a bubble in the middle.
Stair Tread Moldings: Stringer Cap
If you have a stringer that sits in the middle of the room and needs to be capped then the easiest choice is using moulding #4240 ![]() . This is designed to cap 1.5" of rough lumber with 1/4" hardwood plywood on each side. Thus the inside groove is slightly under 2"
. This is designed to cap 1.5" of rough lumber with 1/4" hardwood plywood on each side. Thus the inside groove is slightly under 2"
You may ask WHY under 2". Well most hardwood plywood today is not a full 1/4" but rather a slightly thinner metric equavalent. Thus we make it slightly smaller to reflect this discrepancy. It makes the fit slightly better.

 If you have a stringer showing, as in the picture to the left,
where it is exposed agaist the wall, then you'll need to purchase a moulding to cap the top of the construction
lumber and lip over onto the hardwod faced stringer.
If you have a stringer showing, as in the picture to the left,
where it is exposed agaist the wall, then you'll need to purchase a moulding to cap the top of the construction
lumber and lip over onto the hardwod faced stringer.
$4241: ![]()
It has a 1 3/4" shoulder to cap 1.5" of construction material and the 1/4" of hardwood plywood.
Well that's it guys, I can't think of another molding that you might use in recovering stair treads, but I'm sure you'll ask if you find a challenge that I have't addressed here.. so please email or fax with your requests and I'll get right back to you... Karen
